

The Good Hope Great House is located 6 miles (~9.8 km), south of Falmouth, in the foothills of the Cockpit Country. It sits on an expansive estate through which the Martha Brae river carves a serpentine trail from its origins in the Cockpit mountains to Martha Brae, a village that carries its name. From there it continues its circuitous path for another 2.5 miles, passing under the A1, the main road from Montego Bay to Ocho Rios, before reaching its final destination, the Caribbean Sea, not far from the parish capital of Falmouth.
It began as a sugar estate in 1744 by Colonel Thomas Williams after he was granted 1,000 acres of land. The Great House was built in 1755 when the land was part of St James. The parish of Trelawny came into being in the year 1770, when land from the parishes of St James and St Ann was carved out to create the new parish.
The house was sold in 1767 to 23 year old John Tharp, who subsequently increased the size of the property and his holdings, through the aquision of several neighboring estates, to 9,000 acres and approximately 3,000 slaves. John Tharp became a major landowner and sugar trader known for his benevolence in the way he treated his slaves.
Over the years, Good Hope grew into a village with its own church, a 300-bed hospital used to treat slaves, and a Free School that taught the slaves how to read and write. It is likely it is these acts of kindness that spared the estate and its Great House from the ravishes of the slave uprising when a great many great houses were destroyed.
The plantation prospered well after the abolition of slavery. The ownership of the property changed several times over the years, but the sugar factory continued in operation until 1902.
Today, it is operated by Chukka Caribbean as an adventure center with zip lines, river tubing, horse and buggy rides and dune buggy rides and tours of the Great House.
Contact: Chukka Caribbean at 1-877-424-8552.
The Great House is very well preserved with many of the architectural features of the time, such as verandahs, windows trimmed with jalousies, high raftered ceilings, pitch pine and wild orange wood flooring. The wild orange tree is higly resistant to termites but is now extinct in Jamaica.
The house is an eclectic mix of influences, predominantly Georgian with elements of Spanish influences, likely an affect of the relatively short span of time between the end of the spanish occupation and the time it was built under British rule. The walls appear to be of Spanish construction with foundations of faced stone. One wing is built of brick.
The rooms are spacious, airy and bright from the natural sunlight. They are finished with period furniture that lends authenticity to the tours that are offered daily. The tall 14-foot palladian windows trimmed with jalousies and shutters allow the cool breeze to circulate throughout the house, as well as provide added protection during hurricanes.
The town of Falmouth, a thriving center of commerce, had many advancements such as running water well before other cities such as New York City.
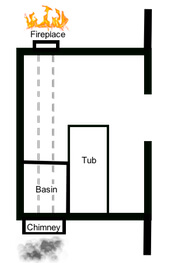 The bathroom of the Good Hope Great House, is a good example of the early adoption of these advancements. The bathroom was constructed so that hot water could be piped into the bathtub that was used by John Tharp, who suffered from arthritis, to soothe the aches and pains of his ailment.
The bathroom of the Good Hope Great House, is a good example of the early adoption of these advancements. The bathroom was constructed so that hot water could be piped into the bathtub that was used by John Tharp, who suffered from arthritis, to soothe the aches and pains of his ailment.
Built as an extension to the back of the house, the bathroom has 3 exterior walls with the fourth connecting it to the main building. The two opposing walls were connected via a tunnel. On one end of the tunnel was a fireplace and the other, a chimney stack.
Inside the bathroom, a bathtub was constructed of copper and lead (we now know the latter was an unwise choice and there is conjecture that lead poisoning contributed to his death). A separate water catchment basin was built above, but to the side, of the bathtub. The basin was built on top of the tunnel that connected the external fireplace with the chimney. A fire was built in the fireplace, with the chimney providing a draw for smoke and heat from the flames through the tunnel under the basin, thereby heating its content. A faucet was installed to allow the heated water in the basin to flow into the bathtub.
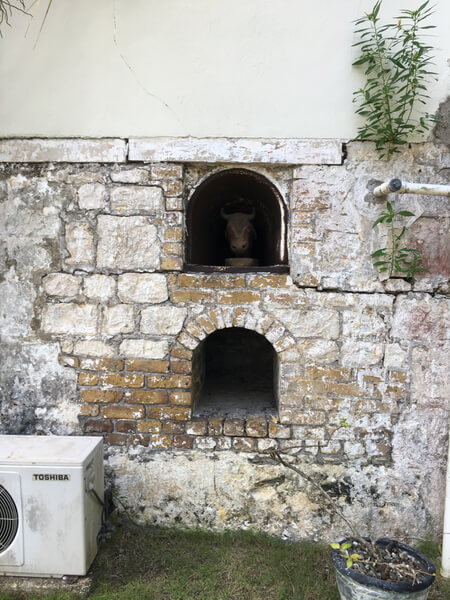
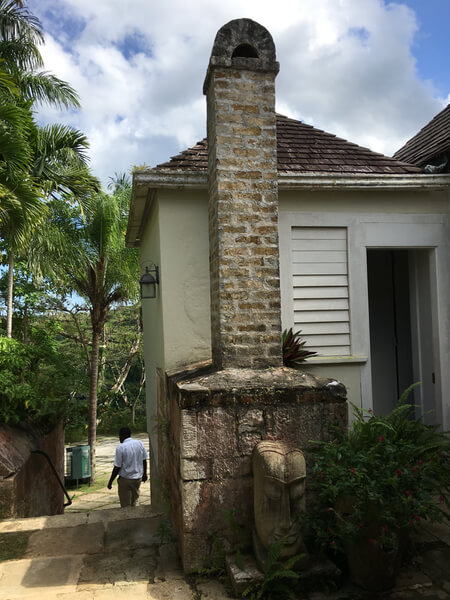
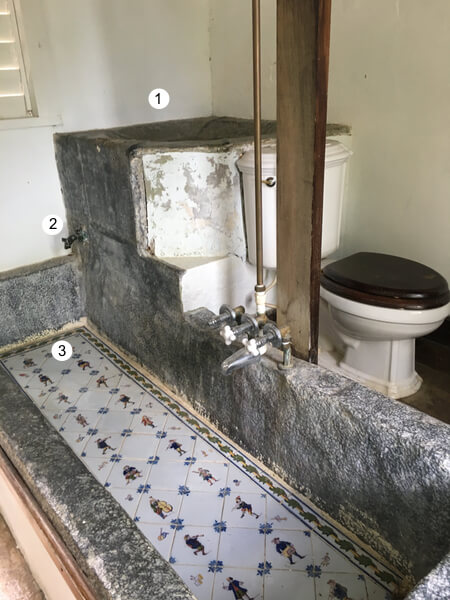 Water basin(1) built over tunnel between fireplace and the chimney. Faucet(2) controls flow of hot water into the bathtub(3).
Water basin(1) built over tunnel between fireplace and the chimney. Faucet(2) controls flow of hot water into the bathtub(3).As was typical of the day, the kitchen is housed in a separate building to reduce fire risks. The kitchen is quite large, a possible reflection of the size parties that were hosted, considering the prominece of the owner.
An entire episode of The Two Fat Ladies, a UK television series that features two long time friends, Clarissa and Jennifer, who enjoys riding their motorcycles and cooking ethnic foods, was filmed in this kitchen; S03E07 A Caribbean Christmas. Martha Stewart also used this kitchen to film a video for Martha Stewart Living Magazine, in which he demonstrates how to prepare ackee and salt fish, the Jamaican national dish.
The grounds and surrounding properties are extensive and beautiful. Tharp bought several neighboring estates; Covey, Lansquinet, Merrywood, Pantrepant, Potosi, Top Hill, Wales, Windsor, Bunkers Hill, Unity and Dean’s Valley, for a total of 9,000 acres.
It is much smaller today, approximately 2,000 acres, and the small village located away from the Great house, has several well preserved buildings of the Georgian architecture of the time. The churchyard is a walk through history, with old tombstones dating hundreds of years. The location of the Good Hope property, at the foot hills of the Cockpit country, is a nature lover's paradise. At dusk, the tranquility permeates and envelopes, and at dawn it comes alive with the songs of wild birds.
The Martha Brae Village, was the Capital of Trelawny when Good Hope was first built. It was the Parish's first Capital, chosen shortly after 1770 for its history and location. Spanish settlers founded Martha Brae Village as a way station to and from the northwest coast. It was one of the few Spanish settlements that survived the British conquest in 1655. Its proximity to the Martha Brae River made transportation relatively cheap and easy. One of the first official tasks of the Town Council of Trelawny in 1772 was to clear the river to provide clear and safe passage to boats and barges.
The village however, had a number of weaknesses. It only had 50 acres of land on high ground. More high-and-dry land would be needed if it was to become a major port town in the northwest. The Martha Brae River was also the only route to the coastline, but only two and a half miles of it was navigable. Land transportation would need to be built at a great expense.
The Trelawny Town Council established a Commission chaired by Edward Moulton Barrett (see a Greenwood Great House) to look into alternative locations. Falmouth, built on Barrett's lands, was selected as the new capital in 1790.
At the peak of the slave trade, Jamaica had over 200,000 slaves and approximately 600 sugar plantations, with ~100 of these plantations located in the Parish of Trelawny. This made the parish and the town of Falmouth, with its sugar plantations, rum-making and shipping, a major center of commerce and industry in the late 17-, to early, 1800s.
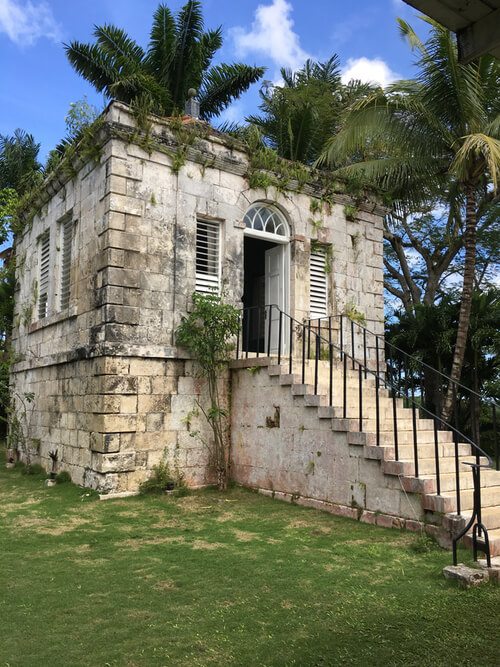
Falmouth was founded in 1790 from land owned by Edward Barrett. But it was sugar and rum, the island's biggest exports, that raised its prominence in the world. The economic boom in Falmouth, during the 18th and 19th centuries was the catalyst behind the town's ascendance to being one of the most industrial towns in the Western Hemisphere. The town received running water before New York City, and it's meticulous planning illustrated one of the earliest example of urban planning developments.
John Tharp’s operation was one of the largest on the island. Elaborate aqueducts were built to power the water wheels in sugar factories. He owned much of the prime waterfront property in Falmouth. A critical part of his sugar business was export. Recognizing the importance of the nearby deep water port of Falmouth, he built one of the principal wharfs, and on it constructed his town house and offices to oversee trade. His townhouse, Tharp House, in Falmouth, is now the Government tax office. The single-story, five-bay building was built in 1790 and is still one of the most elegant structures in the town.
Pictured, is John Tharp's "Counting House". Counting money in your home, was considered to bring bad luck, so a separate building was built at the back of the great house for that purpose and to conduct business.
John Tharp was born to parents Joseph and Margaret Tharp at Bachelor’s Hall, Hanover, Jamaica in 1744. He was raised by his uncles after his parents died before he was 2 years old. He was educated in England at Eton College and Trinity College, Cambridge, then returned to Jamaica where he married Elizabeth Partridge, an heiress to the Potosi estate where he had been employed, in western St James. He died in 1804 at the Good Hope Great House and was buried on the estate. At that time, he owned virtually all the land along the Martha Brae River from the mountains to the sea.
In 1767, he sold Bachelor’s Hall, and with the assistance of his wife's inherited land holdings, bought Good Hope, Lansquinet, and Wale. By the end of the eighteenth century, he owned most of the estates in the area. His purchase of Good Hope's 1,000 acres allowed him to harness the power of the Martha Brae River to run the sugar mills. He was an early investor in Falmouth, where he owned one of its principal wharves, offices and a town house.
John and Elizabeth had five children who survived into adulthood, but she died in 1780 after 15 years of marriage. Two years later, one of his slaves, Hannah Phillips, bore him a daughter out of wedlock; Mary Hyde Tharp, who became a favorite child and was granted a sum of £2,000 and an annuity at his death, see his will.
By the late 1780s, Tharp was spending much of his time in England. In London, he first rented "Home House" at 20 Portman Square, from the Jamaican-born Elizabeth Countess of Home. He eventually bought 41 Portland Place, and in 1791, bought Chippenham Park in Cambridgeshire, a substantial country estate. He had big dreams for the property and had plans drawn for a grand house, that was never built. He enlarged the estate by 30 acres and partly rebuilt the enclosing wall. [JGH: The picture that follow shows of a part of the wall and entrance gateway on the approach road from Newmarket. It was taken in 2019 by JGH while doing research on the family in Chippenham]. Being passionate about trees, he planted thousands of trees on the estate and stocked it with deer for hunting.
John remarried at the age of 50 to a much younger woman, a widow, Ann Gallimore, who was also the heiress to valuable sugar estates. They lived in the fashionable town house at 41 Portland Place in London. Marital problems emerged after the purchase of the Chippenham estate. John's daughter from his first marriage, Elizabeth, had married a wealthy clergyman, Richard Phillipson. They lived close to Chippenham Park. Tharp discovered that his wife, Ann, had been engaging in an affair with his daughter's husband, the clergyman, and was pregnant with his child. He obtained a legal separation, which gave her an annual settlement of £1,200. He described her in his will as "utterly unworthy of my affection".
Disparaged by the turn of events he returned to Jamaica in 1802, leaving his younger son John Tharp VI in charge of the estate. He died two years later in Jamaica at Good Hope and is buried alongside his wife, Elizabeth, on the property. His holdings in Jamaica is estimated to be about 25,000 acres and more than 3,000 slaves. After his death, his holdings continued to be managed by John Harwood, another illigitimate slave offspring.
There are four family gravestones at St Margaret's Church in Chippenham and two plaques inside the Anglican chapel. A painting of John Tharp, "A hugely successful sugar baron", in the Chippenham Park estate house, continues to be a reminder of the legacy in Britain of Jamaica's slavery and sugar.
After his death, the estate was willed to his ten-year-old grandson John Tharp VIII, with his own son John VI to remain in residence and care for the boy until he became twenty-four years old. The only part of John Tharp's original plans that was built, was the entrance gateway on the approach road from Newmarket, a grand triumphal arch with a pair of lodge cottages (image above).
In 1815, at the age of twenty-one, John Tharp VIII married Lady Hannah Charlotte Hay (apparently arranged by his mother) but he was soon declared insane. His uncle John Tharp VI continued to manage his nephew's affairs and lived the remainder of his life at the Hall. When John VI died in 1851 his eldest son Joseph was appointed to manage the estate for his first cousin, "John the Insane".
The estate was let for shooting and the Hall occupied periodically. Following Joseph's death in 1875 and and the death of its rightful owner, "John the Insane" in 1883, Joseph's third and only surviving son, William Montagu Tharp, took up residence in the Hall and made extensive alterations. His widow Annabella continued to live at Chippenham after her husband's death in 1899 and was succeeded in 1916 by her nephew Gerard Tharp. Gerard and his wife Dora registered the estate as the Chippenham Park Estate Company in 1932, two years before he died.
During the 2nd World War, three military camps were established in the park and the Hall was partially used as a hospital. On the death of Dora Tharp in 1948, the estate passed to Basil Bacon, son of Gerard's sister Beatrix. His daughter, Mrs Anne Crawley, succeeded in 1985 and the estate remains (1999) in single private ownership.
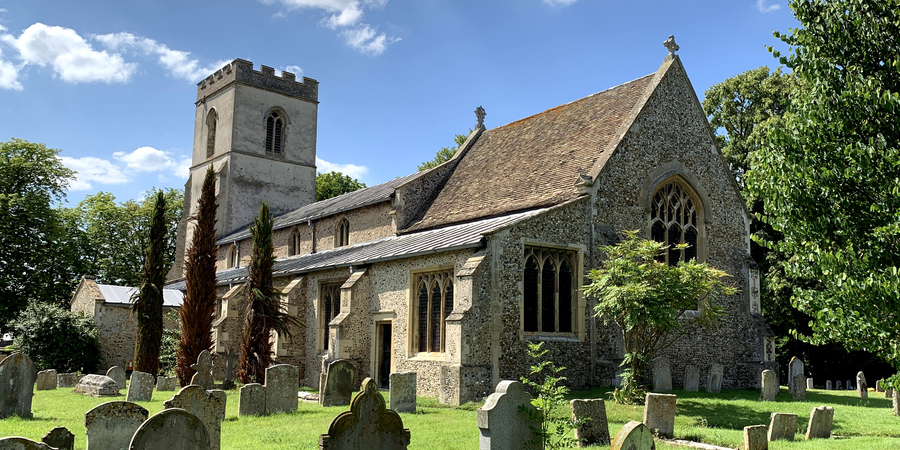 St Margaret's Church in Chippenham, where there are four family gravestones and two plaques inside the Anglican chapel.
St Margaret's Church in Chippenham, where there are four family gravestones and two plaques inside the Anglican chapel.
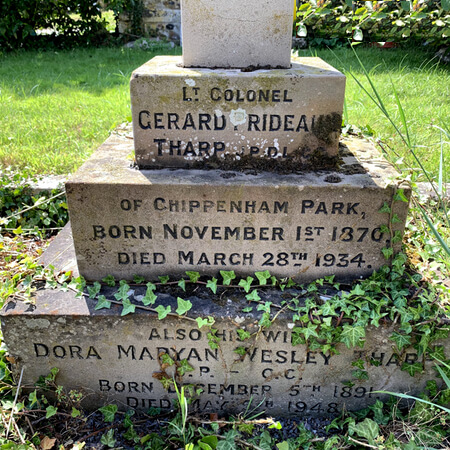 Gravestones of Gerard and Dora Tharp at the Church.
Gravestones of Gerard and Dora Tharp at the Church.