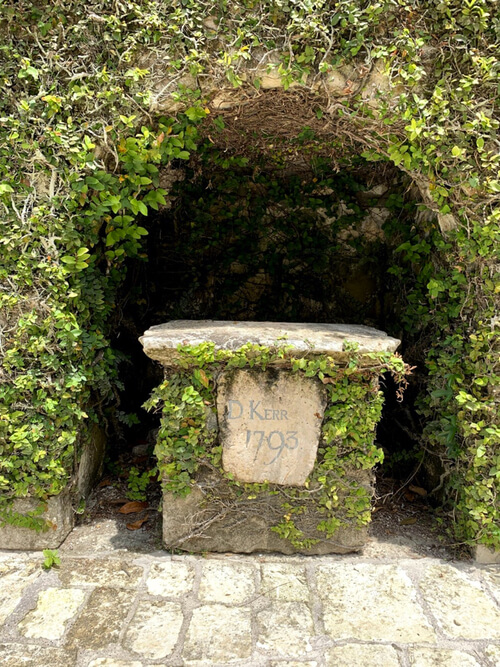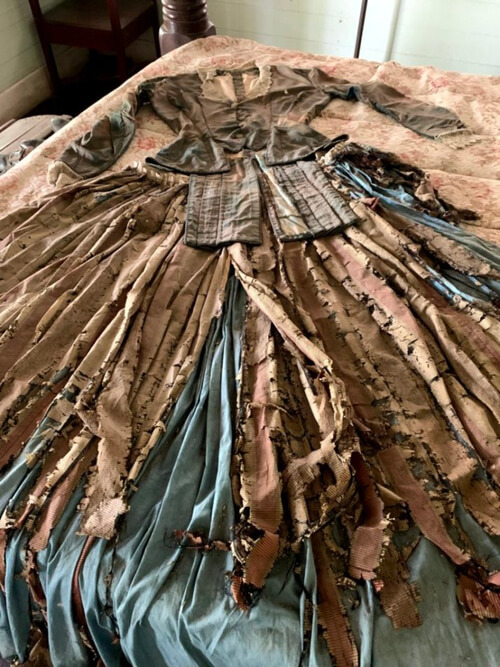

Located in the hills in the village of Granville, south of Montego Bay, the Bellefield Great House has sweeping views of greater Montego Bay, the cruise ship terminal and the Caribbean sea. It has the been in the Kerr-Jarrett family since the late 1700s. The exact date of the origin of the house is unconfirmed, but is believed to be the outgrowth of a militia post that was established on the island in the 1600s. The architecture pre-dates the Georgian period, but has many of the features common to plantation homes that were later incorporated into the Great Houses built in the 1700s that have a more Jamaican Georgian style, such as a ground floor with stone walls, an upper floor framed in wood, verandahs and louvered shutters.
The house is open to the public for tours and is well worth a visit. It is well preserved with furnishings and artefacts from the 19th century on display. The sugar mill, one of the largest on the island, is now used as a restaurant.
The property is situated on an incline with the house sitting above an approach road that spirals around the front eventually ending at the ground floor level to its side.
 The front of the house is accessed via a pair of steps that lead to a raised garden area.
The front of the house is accessed via a pair of steps that lead to a raised garden area.
Sitting at the base of the garden steps is a block of stone inscribed with the year 1793 and the name of David Kerr, a Doctor from Forfar, Scotland, who was also a Major General of the Jamaica Colonial Militia. He married the 20 year old Sarah Newton Jarrett, daughter of Herbert Newton Jarrett II, at the age of 43. Through this marriage he acquired Spring Garden estate in St James, and thus, the double-barrelled family name of Kerr-Jarrett that is prominently tied to Montego Bay's history was established.JGH: Jarrett-Kerr in some sources
The front entry from the front garden, opens to a sitting room that leads to the dining room, which opens to the rear garden. As a result, the view from the front door extends through the house to the large grounds at the back, giving a open sense of space. The floors are of solid stone, and the ceiling has open rugged solid beams, the combination of which, give a solid sense of substance and structure, softened by walls encased in chair-high wood panels. The stone floor is smooth in texture and has a natural sheen from centuries of use. It is cool to the touch, helping to moderate the temperature within the house during the hot tropical days.
The upper living quarters -- bedrooms, sitting rooms and office -- are accessible via the upstairs verandah that wraps aound the entire house.
An interesting and curious feature in the noticeable absence of an interior staircases connecting the ground and upper floors. Access to the upstairs living quarters is via a flight of stairs located outside the main walls of the building, through a door on the left side of the main entrance to the ground floor. The doorway opens to the lower landing of a staircase that leads up to the verandah. From the verandah, one enters the upper living quarters of bedrooms, sitting rooms and offices.


The upstairs verandah has two staircases; one that leads to a door that opens into the downstairs sitting room and another that leads to an outdoor courtyard to the side of the house where the outdoor kitchen was located (today used as an office). This stairway connecting the verandah and the downstairs living quarters, is encased in wood panels matching the wood paneling in the main living areas.
The rooms on the second floor consist of bedrooms, sitting room, smoking room and an office for conducting business.  The layout is such that all rooms have an openning to the verandah, making them well ventilated and well lit.
The layout is such that all rooms have an openning to the verandah, making them well ventilated and well lit.
On display are artefacts from the 19th century such as a corsetted frock laid out on a bed.
Other interesting historical pieces include a tea box. Tea was a valuable commodity back then, so tea boxes came with a lock and key, to prevent pilferring. Accounting ledgers are displayed in the office, with handwritten entries of transactions.
A well maintained lawn to the back of the property extends quite a distance from the house. Large trees including a 300 year old Guango tree create shade with their canopy of leaves and branches extending well beyond their base. Various species of plants along the perimeter of the garden area provide privacy. The use of structures such as a pergola and gazebo adorn the garden acting as natural focal points for entertainment and conversation.